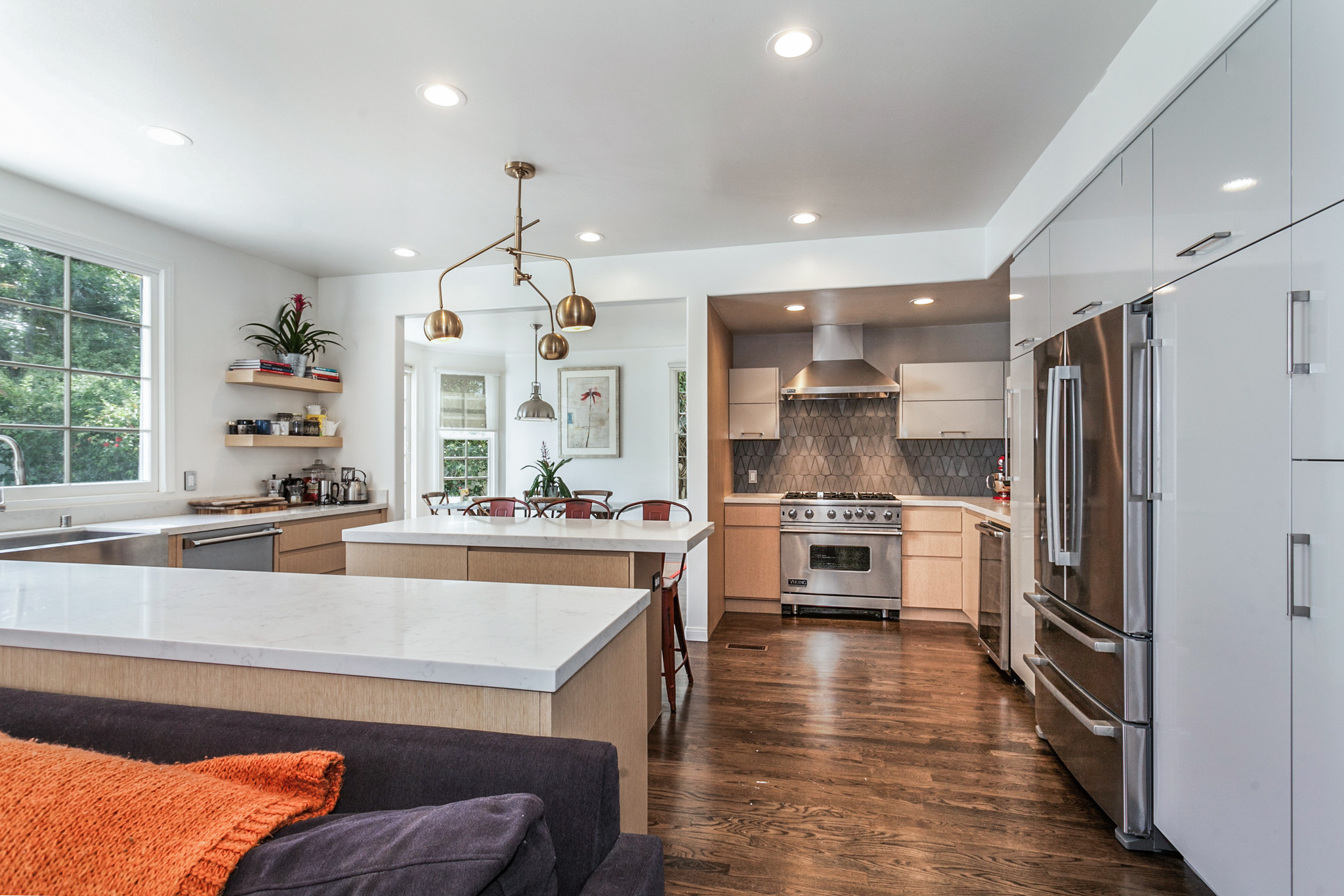
The Pros and Cons of Open Plan Projects

Nov 12, 2021
Over the years, open concept remodels have become increasingly popular. An open concept project is when two or more rooms of a house are joined together by the removal of a wall. Usually, clients opt to join the kitchen, living room, and or dining room. As remodeling experts in Los Angeles, we can offer you first-hand experience in completing open concept projects.
Let’s begin with the cons of open concept remodels! First of all your home will feel bigger than ever before, you’d be surprised how much cubic space walls take up, tearing down walls creates a liberating space. Another great benefit is the ability to let more natural light travel throughout your home. An open concept kitchen and living room project will create intimacy between both rooms, you will feel closer to your friends and family. Nonetheless, open kitchen designs are extremely popular thus they are sought after on the market. Open concepts create a modern approach to living to give your home a liberty sense of space.
There are a couple of downsides to having an open concept floor plan. Just like light, the noise will also be able to travel easily throughout the house. Additionally, if one part of the room is messy or cluttered the whole house may seem like it as well. Above all, depending on the amount of space, it actually may be harder to cool or heat the house. Usually, removing a wall requires reinforcing the structural layout of the home. While it may seem expensive to do an open concept conversion, it is not. It just depends whether or not it would be required to install a new beam to ensure the weight that the wall once held is equally distributed for safety measures.
Here are perfect examples of open concept projects we have completed recently.


